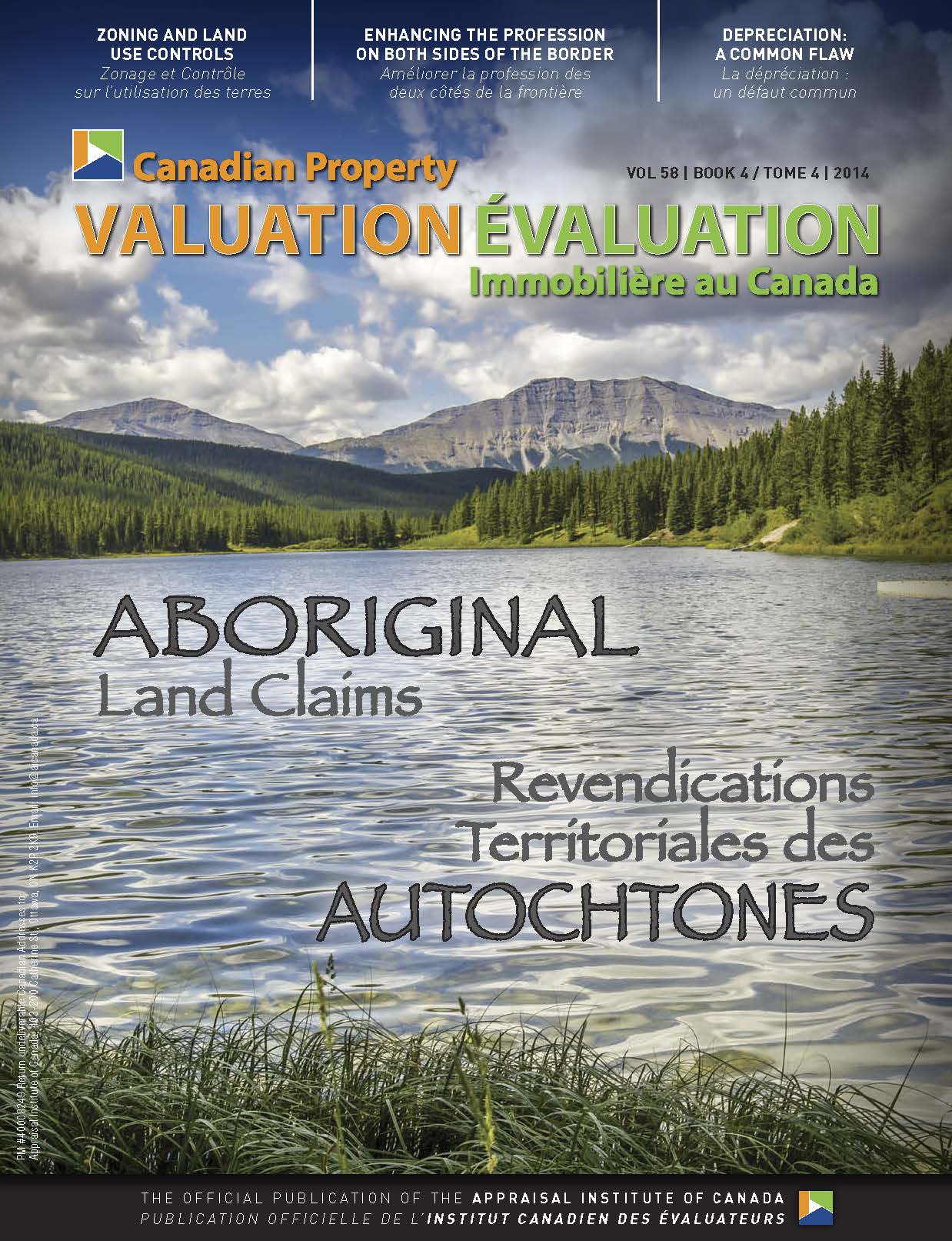Assessing condos using 3D GIS
Canadian Property Valuation Magazine
Search the Library Online
Geographic Information Systems (GIS) play a crucial role in producing independent, uniform and efficient property assessments. BC Assessment (BCA) has recently completed an initiative to take GIS to a whole new level by executing an innovative pilot project to explore the feasibility of adopting 3D GIS for assessing condo units in downtown Vancouver. This is the first time in the world that an assessment organization has used 3D GIS technology for the purpose of property assessments.
BCA has partnered with Esri Canada, a provider of enterprise GIS technology, to pilot the company’s prototype of Assessment Analyst 3D, which generates a complex 3D scene of downtown Vancouver. This technology allows appraisers to conduct detailed valuations of condominiums and individual units using 3D geoprocessing and analytics from their desktop.
Over the past decade, the City of Vancouver’s condo market has grown at twice the rate of all other property types over the same period. This has posed a challenge for employees to maintain up-to-date property information on condo units as rapid growth continues. BCA does not have the resources to inspect these properties on an ongoing basis, and key value drivers in Vancouver’s market, specifically views, cannot be easily determined.
The power of 3D GIS allows the user to collect data on these sorts of market drivers without having to leave the office. The method of analyzing properties in a 3D GIS application presents a similar alternative to the current 2D GIS Desktop Review process used by BCA since 2009. The data generated within a 3D scene provides BCA the opportunity to deliver a new form of property information to customers and stakeholders, and also expands the targeted customer base beyond property owners, First Nation communities, and local governments. With 3D GIS, BCA will be able to deliver in-depth property information to organizations in sectors of real estate, finance and investment, marketing and media, and emergency response. This additional information aligns with the strategic journey to become a customer-focused property information company, powered by a Business Innovation program.
Over the course of the pilot, BCA has broken down the analysis of Esri Canada’s application into two streams: the tools associated with helping appraisers carry out their work, and the solution that complements the current system of appraisal with a multiple regression analysis formula. Although the solution poses potential for significant cost-savings, the current regression formula is in the process of refinement to reduce the number of assessment outliers and generate a more accurate assessment solution to meet BCA’s current standards.
In the interim, BCA is currently focusing on Esri Canada’s development of the tools associated with Assessment Analyst 3D. These include sightline analysis to quantify views, developing a GIS layer that allows appraisers to see a digital recreation of someone’s view, visual auditing tools to verify if property data is correct, and ways to integrate 3D GIS into the current computer assisted mass appraisal (CAMA) system. The following images showcase various features and benefits in using Esri Canada’s application for creating assessments of high-density areas.
Figure 1: Finding data-entry errors that are difficult to spot within spreadsheets
Figure 2: Scientifically quantifying the quality of a view using sightline analysis
Figure 3: Digitally recreating a view using 3D GIS
Key findings throughout the pilot provided insight for appraisers on the potential for AA3D to help manage property information within a 3D GIS instead of within spreadsheets (see Figure 1). A number of data-entry errors were resolved during the process of reviewing property information using Assessment Analyst 3D. When analyzing information in a 3D GIS model, outliers become highly apparent and easily resolved, preventing errors to the assessment roll and to BCA’s customers.
Views in Vancouver are a significant value driver, and, in many cases, are valued at upwards of $1 million. However, views are a difficult data element to measure without gaining access to the interior of a condo unit. Also, as high-rise towers are rapidly developed throughout downtown, Vancouver’s skyline is constantly changing and affecting the view sightlines of older buildings, which create inaccuracies in existing property data. Sightline analysis is the appraisal solution to this difficulty of creating and updating view adjustments (see Figure 2). AA3D provides statistics on the amount of unobstructed view sightlines for each property, giving appraisers quantifiable evidence to support view adjustments. Along with this, 3D GIS can recreate a property’s view to provide appraisers and customers with qualitative evidence to support, and better understand, the view sightline statistics and resulting assessed value.
3D modeling is one of the many GIS tools that BCA utilizes as part of its overall Desktop Review initiative. Through this continuous innovation, BCA has become widely recognized as one of the world’s leading organizations on best practices for property assessment. 3D GIS is an emerging technology in the appraisal industry, and BCA is committed to ensuring this technology evolves to be most beneficial for employees who conduct appraisals. The need for change is critical for BCA to adapt to increasing volumes of work correlated with property growth. As the workforce transforms, technology becomes outdated, and customer needs change, BCA will be active in the exploration of innovative solutions to escalating challenges.
About the author
Amrit Brar is responsible for exploring and integrating innovative technologies at BC Assessment, with a focus on GIS software. He supports the management and execution of several strategic corporate initiatives regarding GIS implementation, appraisal process enhancement, and website design.





