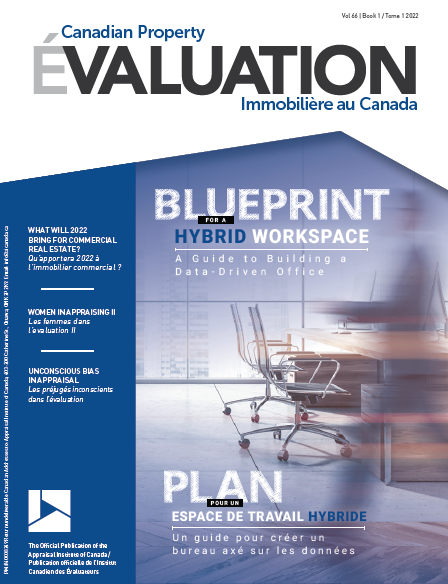Unconscious bias in appraisal
Canadian Property Valuation Magazine
Search the Library Online
EQUITY, DIVERSITY AND INCLUSION (EDI)
By Andy Pham, Vice President, Asset Management, with BentallGreenOak, a global investment and integrated real estate services company owned by Sun Life Financial.
As appraisers we make adjustments to accurately value one property compared to another. These adjustments may be quantitative, but often they are qualitative. Take one of the most common adjustments: locational. In Vancouver, the author’s home, it is accepted by industry professionals and most Vancouverites that the west side (i.e., the area west of Main Street) is more desirable than the east side, which stretches from Main Street to Boundary. When asked why one of the most common answers would be, “Well, that is where all the expensive homes are located.” The next question might then be, “But why are the expensive homes located there?” Could it be because of the beaches and the closer proximity to an institution of higher learning, the University of British Columbia? Or, could there be something more than that, something that we, as modern-day Vancouverites, do not know about, but have somehow accepted by virtue of living in this city?
MAP I
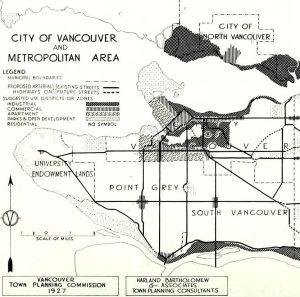
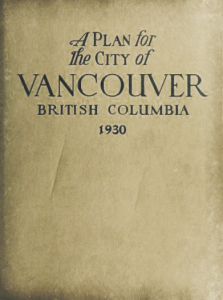
There was another possible reason that the City of Vancouver zoned the city the way it did. The accompanying cartoon captured the sentiments of the time. It was published by the B.C. Saturday Sunset on August 10, 1907, page 1, and is available through Simon Fraser University https://digital.lib.sfu.ca/vpl-609/unanswerable-argument. This sentiment was of publicly acceptable racism targeted towards the Chinese labourers who could only work in the industrial cores and live in the nearby apartment buildings. Thus, with the original Zoning Map, the City of Vancouver contained its poor and underprivileged citizens in the less desirable city core, while it allowed its rich and privileged citizens to enjoy their single-family homes complete with front and back yards in beautiful neighbourhoods only accessible by automobile, which was one of the other symbols of success in that era.
Only those people did so who had the financial means to buy homes in the more desirable parts of the city, which from a geographical perspective was mainly on the west side of Vancouver. The societal preference for a single-family home made it more desirable, which was obviously so, given that the alternative was cholera-infested apartments filled with dirty labourers. Over time, that which people value goes up in price, which then creates a cycle whereby new purchasers must be sufficiently wealthy to be able to afford to buy in the more desirable areas of Vancouver, thus reinforcing the higher value, which then becomes in appraisal parlance an “upward locational adjustment for location,” to reflect that being on the west side of Vancouver has more value than the east side.
A more modern Zoning of Vancouver map (Map II) evidences that the majority of zoning practices from the 1927 map are still in place, with the majority of the housing types within Vancouver still being single-family residential. The prevalence of above $5 million listed homes on REW.ca, would still result in many more on the west side versus the east side. Though arguably, because home prices have increased so much on the east side, the price discrepancies between the west and east sides appears to be narrowing, the data does still support the ubiquitous locational adjustment between the two.
The bias between the west and east side is in the data and it is real. The history of class and racial segregation could arguably be one of the reasons for this.
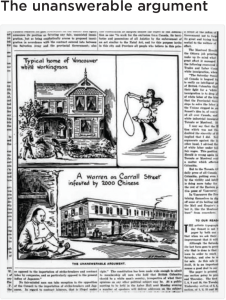
MAP II
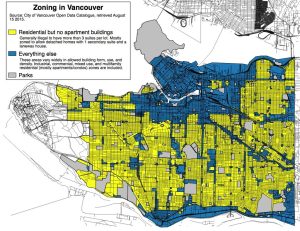
Recommended reading
In light of emerging studies and observations on the modern-day impacts of historical zoning, many cities and organizations are now using an equity, diversity and inclusion (EDI) lens to relook at zoning practices and the layouts of urban centres. Here are some recommended readings from the AIC’s university partner, UBC on various facets of this topic:
- https://zoning.sociology.ubc.ca/
- https://open.library.ubc.ca/media/download/pdf/24/1.0319136/4
- https://news.ubc.ca/2016/07/12/racism-has-always-been-a-part-of-vancouver-real-estate/
- https://cip-icu.ca/getattachment/Topics-in-Planning/Equity-Diversity-and-Inclusion/PlanCanada_Spring2021-FINAL.pdf.aspx





